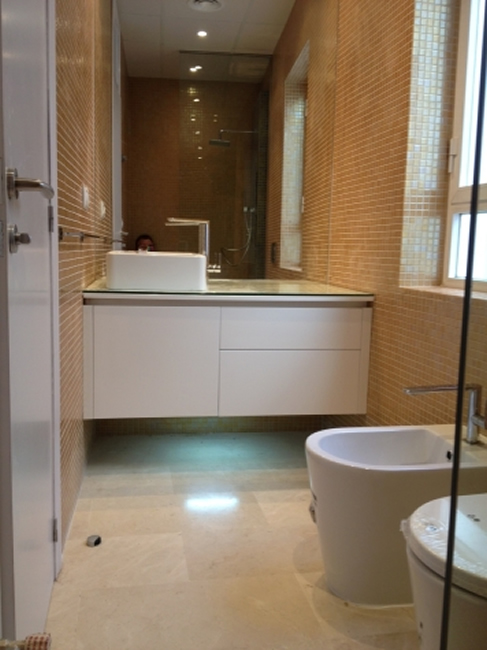“CASITA” (PIED-A-TERRE)
Location
Valencia, SpainDate
2013-15; 2022About
Two separate “reformations” of a one-bedroom penthouse apartment in a period building that is located on a historic square in the center of the city for an American client as a vacation retreat.
2014: The original project, primarily coordinated from the United States with a Spanish contractor, includes re-furbishing the entire flat (piso). This includes raising the ceiling in the Living Room to create a soffited effect, and the installation of a large, diamond-patterned tile finish on the primary wall. An entirely new Kitchen, new Bath and an Entry storage closet is created. New interiors, including all finishes and furnishings.
(Benjamin Clavan, Architect)
2022: The piso was sold in 2021 to a new owner, an artist who, very happy with the original overall aesthetic, asked to move the kitchen to the living room at front of the piso as an open kitchen wall. This is treated as a dark volume to blend with and accentuate the tiled wall. The resulting second part of the new reformation transforms the former kitchen into a lounge/second bedroom with an additional closet area. The insertion of the new shelving and closet unit provides the opportunity to create a colorful volume as another focal point for the piso.
(Benjamin Clavan, acting as a design consultant to Cayetano Martos Sauer, Arquitecto, Valencia.)










