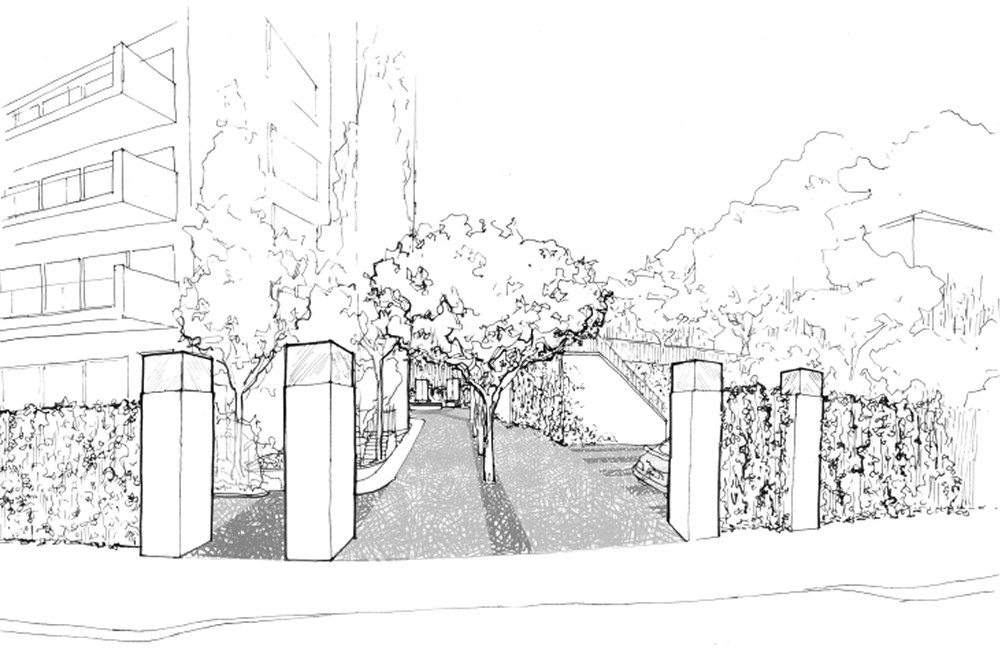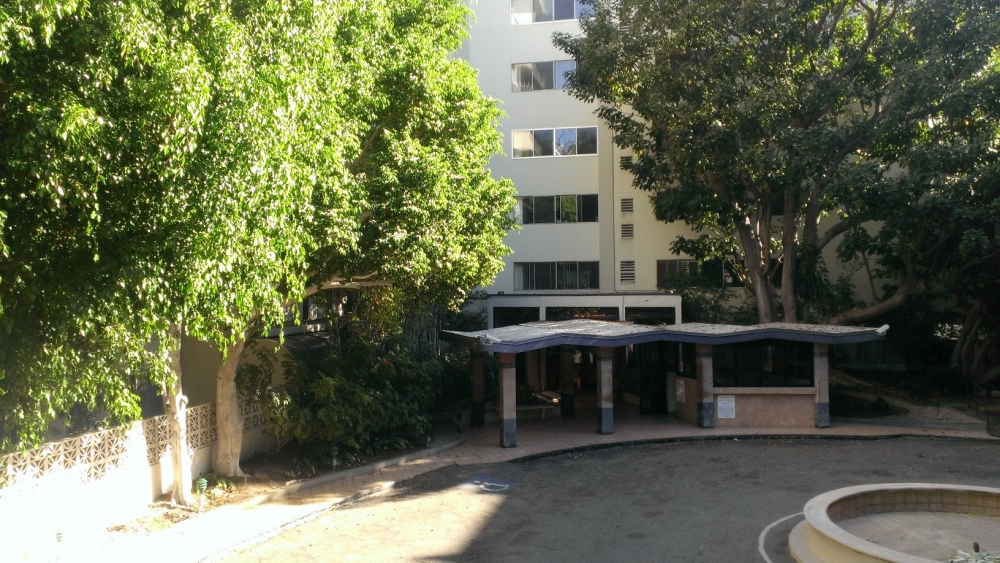WESTVIEW TOWERS LANDSCAPE DESIGN
Location
West Hollywood, CADate
2013About
Landscaping the renovated entry, motor court, and garden areas for this half-century-old, 178-unit urban high-rise condominium. The motor court is located almost entirely over an underground parking garage, so the surrounding greenery has to be treated as essentially “roof-top” planting. In addition, the existing vehicular circulation and maximum on-grade parking is required to be maintained, but visually enhanced. Buffering from a neighboring up-slope building by means of extensive new hedging is to be added. Existing, end-of-life-span trees and foliage is to be removed and replaced. An existing central fountain element in the motor court that has caused infrastructure issues is to be replaced with water features on the perimeter. Non-sympathetic additions o<em></em>ver time to the main structure, including a valet station, also are to become more integral parts of the new landscape plan.




